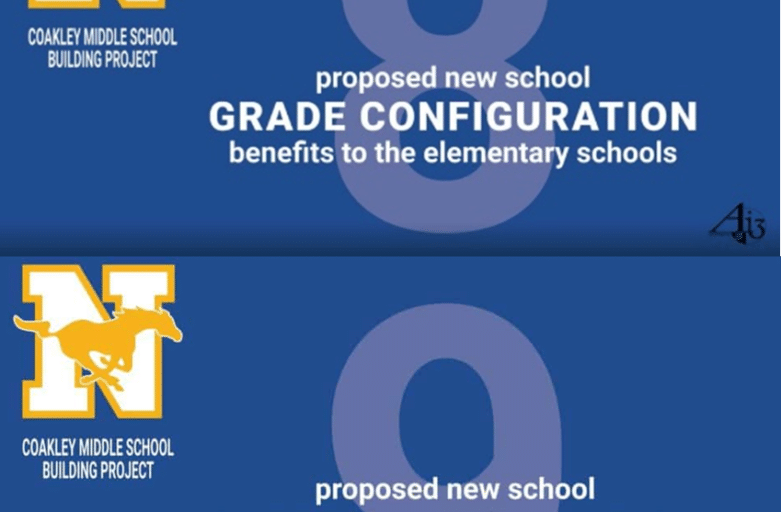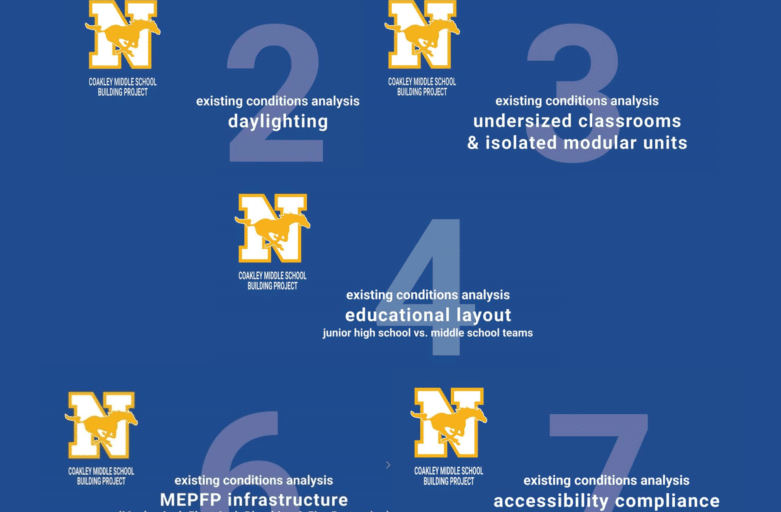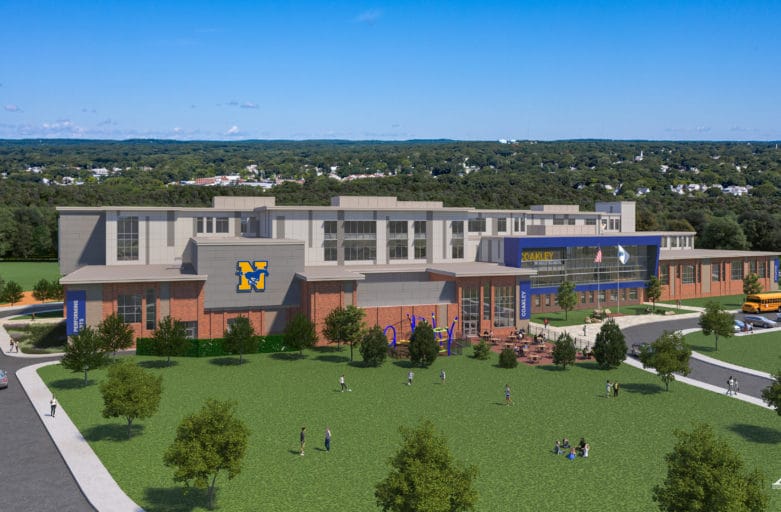Two Educational Videos on the Coakley Middle School project explain the selected grade configuration of the new school.
Click here to view: video #8 on the grade configuration and benefits to elementary schools
The preferred design option approved by the Middle School Building Committee includes a change to the grade configuration of the new Coakley Middle School to include grade 5, along with grades 6-8.
Moving grade 5 to the new Coakley building will result in vacated space in each of the district’s five elementary schools, allowing each school to address specific space needs, including having space for dedicated music and art rooms, additional rooms dedicated to special education, and space for teacher collaboration. This configuration will address overcrowding at the elementary schools in the most cost-effective way by reducing the need for additional renovations or detached modular classrooms at each school.
Click here to view: video #9 on the grade configuration and middle school layout
Significant planning and consideration has been given to ensuring the new middle school building will be a comforting environment for the grade 5 students who will be incorporated into the new building. Each grade will have its own floor, further subdivided by academic area. Grades 5-6 will be in a lower school, and grades 7-8 will be in an upper school, both of which will have a dedicated building entrance and separate dining commons. Strategically placed stairwells will also allow for students to pass between academic areas or shared program spaces without significant crossover between students of different grade levels.
View all Coakley Middle School Project Educational Videos here.



